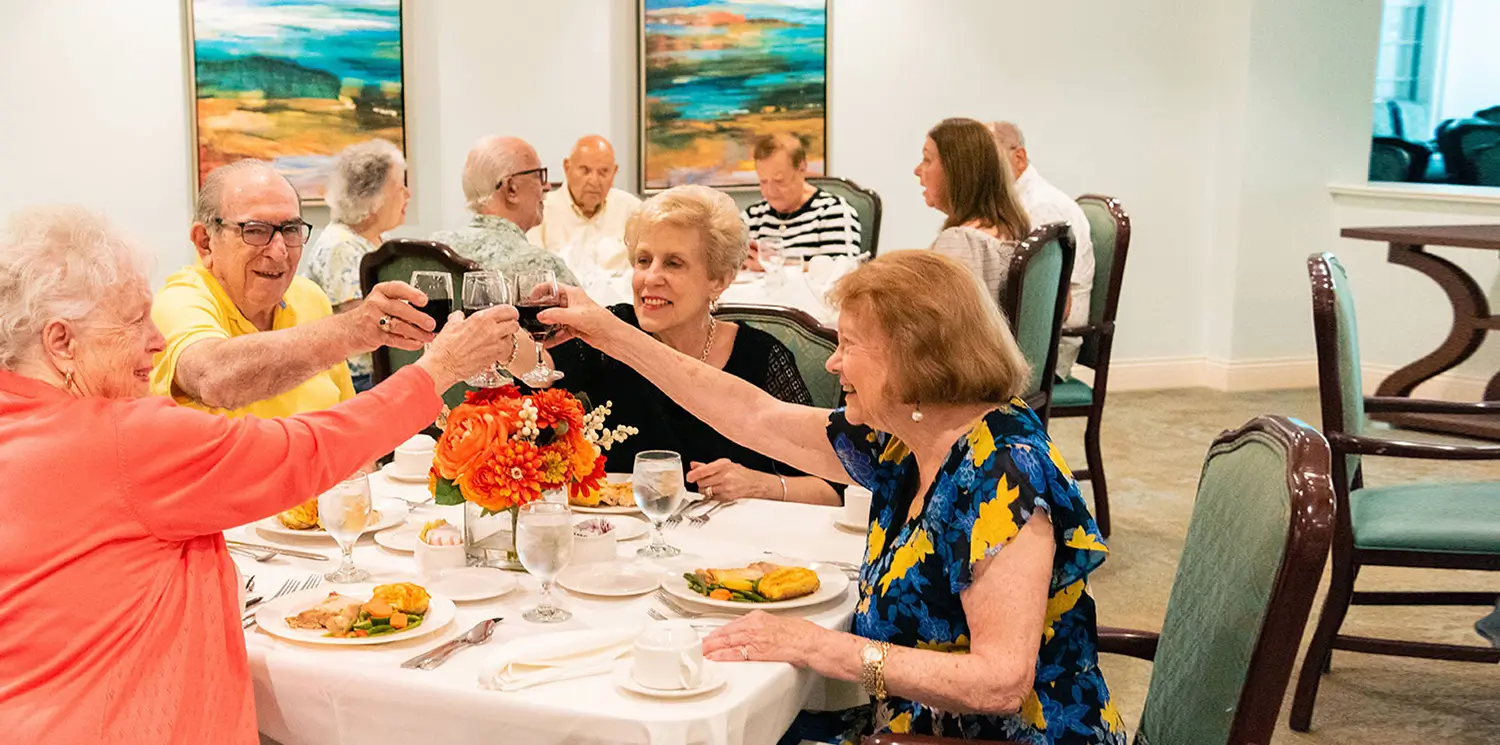Luxurious Senior Living Apartments in Denville, NJ
Independent Living Floor Plans
Wake up each morning in one of our beautiful independent living residences. We offer one- and two-bedroom senior apartments as well as new open floor plans, designed to fit your needs and lifestyle.
To start a conversation, just use the contact form or call us at (732) 504-3955.
Studio floor plans
The Holly
Studio
362 Square Feet
The Ash
Studio
437 Square Feet
The Elm
Studio
510 Square Feet
The Pine
Studio
530 Square Feet
One-bedroom apartment floor plans
The Evergreen
One Bedroom
700 Square Feet
The Cherry
One Bedroom
720 Square Feet
The Hawthorne
One Bedroom
720 Square Feet
The Juniper
One Bedroom
720 Square Feet
The Spruce
One Bedroom
736 Square Feet
The Birch
One Bedroom
826 Square Feet
The Magnolia
One Bedroom with Den, 2 full baths
1,016 Square Feet
The Sycamore
One Bedroom with Den, 2 full baths
1,031 Square Feet
Two-bedroom apartment floor plans
The Cedar Jr.
Two Bedroom
916 Square Feet
The Tamarind Jr.
Two Bedroom
916 Square Feet
The Laurel
Two Bedroom
1,060 Square Feet
The Cottonwood
Two Bedroom
1,149 Square Feet
The Redwood
Two Bedroom
1,188 Square Feet
The Acacia
Two Bedroom
1,200 Square Feet
The Rosewood
Two Bedroom
1,031 Square Feet
The Willow
Two Bedroom
1,204 Square Feet
The Mahogany
Two Bedroom
1,300 Square Feet
The Hickory
Two Bedroom
1,388 Square Feet
The Rowan
Two Bedroom
1,400 Square Feet
The Yellowwood
Two Bedroom
1,597 Square Feet

